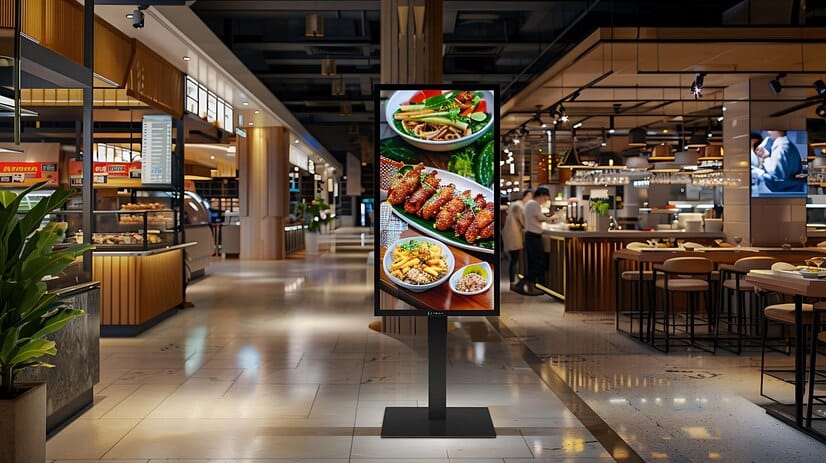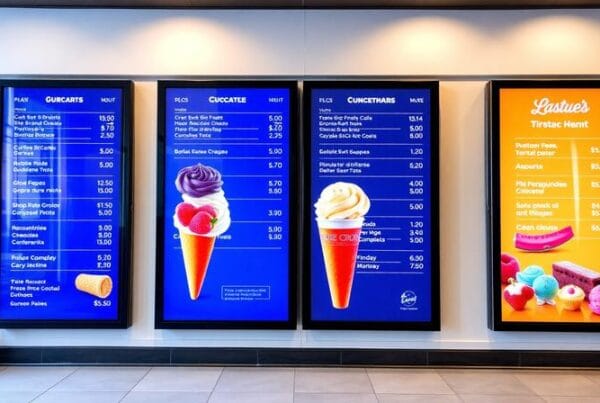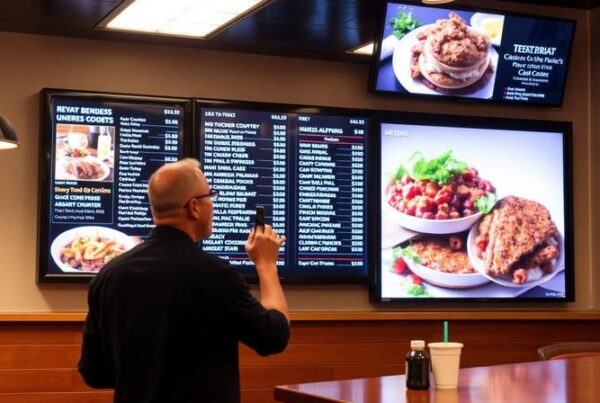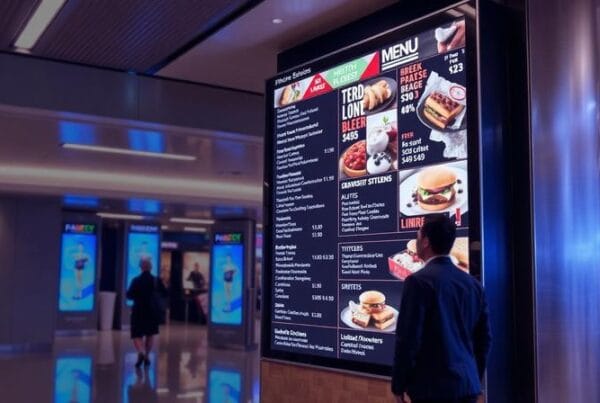There are many choices when it comes to starting a new restaurant or redesigning an existing one, but one of the most important is the restaurant fit out. A good fit-out can determine the overall perception of your brand, improve the customer experience and, therefore, the success of your business. ambience of your restaurant is as important as the food you offer since it influences the perception that customers have about your restaurant and whether you will see them again or not.
In this article, we will discuss all aspects of restaurant fit out, including design factors, functional requirements, and how an efficient fitout can allow your restaurant to compete effectively in the current market.
What is a restaurant fit out?
Restaurant fit-out means the design and construction work that is carried out in restaurants to determine the interior design of the restaurant. This ranges from the architectural layout of the space, the furniture, the light, the utensils in the kitchen, and even the type of material used in the construction of the space. If you are establishing a new restaurant or redesigning an existing one, the fit-out stage is the key to achieving both the aesthetic and functional goals of your business.
The right fitout strikes a balance between the look and the functionality of the space so that people like employees and end consumers can maneuver unhampered. It builds your brand image, defines the mood and atmosphere, and plays a part in developing a unique dining experience that will attract customers.
There are several factors that need to be considered when carrying out a restaurant fitout.
Key Considerations for a Restaurant Fitout
1. Brand Identity and Theme
It’s crucial to understand the brand personality of your restaurant before getting into the details of the restaurant fit out. What type of restaurant are you developing—a fine dining restaurant, coffee and tea shop, or fast-food outlet? The fit out should be in harmony with the theme of the restaurant and the environment should be suitable for the brand.
For example:
• Fine Dining: Soft colors, intricate designs, chandeliers, and exquisite wooden furniture may be perfect.
• Casual Dining: Perhaps a more casual and homely atmosphere with soft furniture and soft lighting and warm colors would be more appropriate here.
• Fast Casual: Perhaps more vibrant hues, practical designs of the furniture, and no walls dividing the rooms might fit better.
Every type of restaurant is unique and will require certain features, so your design decision should reflect the dining experience that you want your customers to have.
2. Efficient Space Planning
The planning of space has always been the cornerstone of any restaurant fit out. The design should take advantage of all the space that your restaurant has while creating traffic patterns that make sense to customers and wait staff. This is the planning of the location of the chairs and tables, location of the kitchen and the service zones in a way that they are not congested.
Consider the following when planning your space:
• Seating Capacity: How many tables and chairs would you be able to accommodate for while still being able to create an inviting environment? There is always the danger of making the customers feel too cramped when the area is too small, and on the other extreme, the area can be too large, and customers may feel too cold to shop.
• Kitchen Layout: The kitchen is the heart of your restaurant, and therefore the layout of the kitchen must enable the chefs and other staff to move with ease. The distance between the kitchen and the dining area is very important since it determines how fast the food is served.
• Accessibility: Make sure that your restaurant is friendly to everyone, including the disabled customers. Ensure that the aisles are wide and that the critical facilities such as washrooms and doors are not barrier-free.
3. Lighting and Ambiance
Lighting is one of the most important aspects in any restaurant, as it creates the atmosphere of the place. Thus, the type of lighting you use will determine the mood of the place and therefore the dining experience. Formal lighting for dining includes natural light during the day and warm light during the night to enhance the mood for a meal.
Different areas of the restaurant may require different lighting solutions:
• Dining Area: Low light is ideal since it creates a comfortable atmosphere for dining. Conversely, the higher illumination could be suitable for fast food or other restaurants that are more family-oriented.
• Bar Area: This will create a focal point on the bar through accent lighting.
• Kitchen and Back-of-House: This type of lighting is very important in the kitchen as it provides light during food preparation to ensure that the occupants of the kitchen do not get involved in an accident due to a lack of adequate light.
Lighting is also an important aspect that should be selected carefully in order to provide a comfortable environment for the customers which will be suitable to the theme of the restaurant.
4. Choosing the Right Materials
It is good to use hard-wearing and beautiful materials when furnishing your restaurant. Restaurant areas are highly utilized areas where there are spillages and general wear and tear; therefore, the material used should be easy to clean.
• Flooring: Flooring should be of tiles, hardwood or polished concrete since they are strong, easy to wash and long lasting. Although it has that home feel and comfort, carpeting is not easy to clean, especially in areas where there is heavy traffic.
• Tables and Chairs: Select furniture that is comfortable but also useful. Wood, metal, and laminated surfaces are commonly used in restaurants because they are durable and can be easily cleaned.
• Wall Finishes: Thus, the wall finishes could enhance the general atmosphere. It may be useful to select washable paints or panels that can be changed when they become worn in a highly utilized space.
5. Kitchen Design and Equipment
The kitchen is probably the most critical area of any restaurant and as such, its design should focus on the efficiency of the area. When arranging a kitchen fitout, it is important to look at the type of food that you are preparing and the equipment to prepare the food.
Key elements to focus on include:
• Kitchen Workflow: It should be possible to move from one cooking zone to another or from a cold storage to a preparation area or a cooking zone. Organization of the kitchen increases efficiency and decreases preparation time in the kitchen.
• Ventilation: Proper flow of air is essential to ensure quality air in circulation and to reduce the accumulation of smoke, grease, and odors in the kitchen and dining hall.
• Equipment Selection: Ensure that you buy good-quality kitchen equipment that will suit the type of meals that you prepare. This includes ovens, refrigerators, fryers, and others that are considered important in the preparation process. Energy-efficient equipment may also be useful in cutting future expenses, such as energy costs, in the long run.
6. Compliance with Regulations
As you prepare to undertake your restaurant fitout, it is important to make sure that your design meets the required standards of the local authority on building and the health department. These are fire safety protocols, access, and sanitation guidelines.
As a legal concern, consult with professionals or local authorities on the legal requirements for the restaurant experience and ensure that you acquire all the legal permits before undertaking the construction.
The Effect of Restaurant Fitout on Customer Perception
A restaurant fitout is not just about pleasing the eye; it also brings in more than just aesthetics to a restaurant. It enhances the overall customer experience in several ways:
• Comfort: It is easier for customers to enjoy their meal in a comfortable and well-designed environment. From the furniture to the lighting or even the general environment, a well-decorated restaurant puts customers at ease to dine.
• Flow and Efficiency: The layout promotes efficiency when waiting for the meals, and the time it takes to bring the meals to the customers is greatly minimized.
• Memorability: A restaurant should be unique in its style and should be appealing to the eyes; this way customers will always come back to the restaurant and, in addition, recommend it to other people.
Restaurant Fit Out Trends
The design trends for restaurants are always changing because of the changing preferences of the customers. Some of the current trends in restaurant fit-outs include:
• Open Kitchens: Most contemporary eating places are incorporating the open kitchen concept as a way of improving interaction with the customers by allowing them to see how their meals are prepared.
• Sustainable Design: There is a rising trend in restaurant design where sustainability is slowly being integrated into the design and construction of restaurants through the use of sustainable materials, efficient sources of light, and control of waste.
• Minimalist Aesthetic: Contemporary restaurant fittings tend to be streamlined with little to no ornamentation, simple, muted colors, and basic furniture.
Conclusion
fitoutIt is, therefore, important for every restaurant to undergo a good restaurant fit out. If you are strategic in how you lay out the space, choose your materials, and optimize the traffic flow, you can design an appealing, efficient, and unique space for your customers. Spending money on a good fitout does more than improve the dining experience; it also provides your restaurant with a competitive edge.
For those who are interested in taking their restaurant experience even higher, incorporating digital signage is a great way to entertain the customers and optimize the process. Contact “Nento” and taste our free digital signage solutions now to take your restaurant fitout to the next level.





